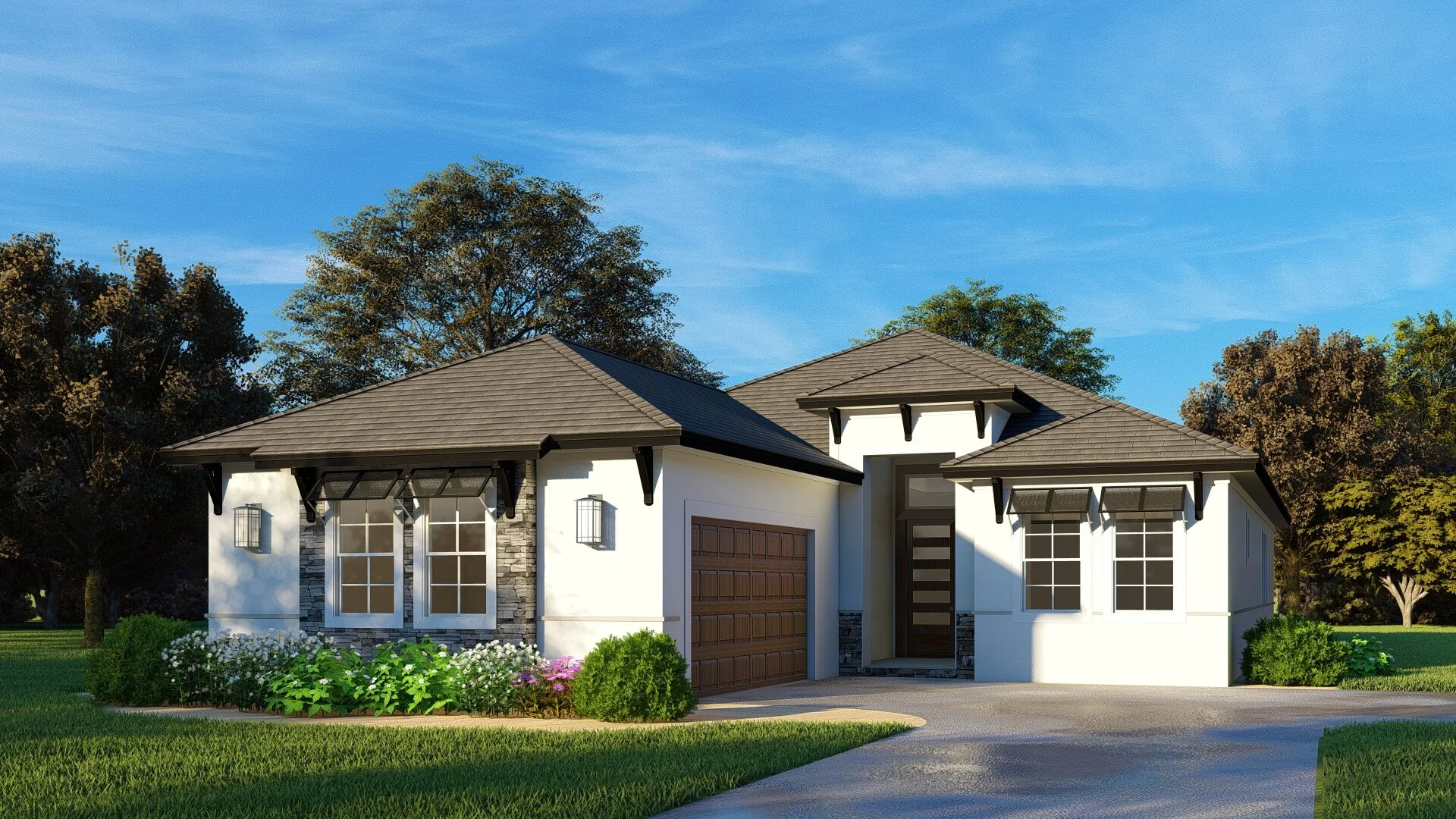Interactive Floor Plans
Interactive floor plans are a great way to see what Hulbert Homes has to offer and provide ideas of how to customize your floor plan to fit your needs.
Below are the Swan Line specific pages you can select that will lead you to the floor plans designed with Architectural Review Board guidelines and lot sizes in mind. These plans include options, components, and furniture icons to help you better visualize the flow and layout of your home. Each plan also has two to or more elevation (exterior style) options for you to choose from.
Once you have designed and saved home design, please contact a member of our Sales team by completing a contact form located in the CONTACT tab on our website.
At Hulbert Homes, we love to see your creativity and are honored that you would entrust us with building your home.

